The scheme was approved under paragraph 84 of the National Planning Policy Framework
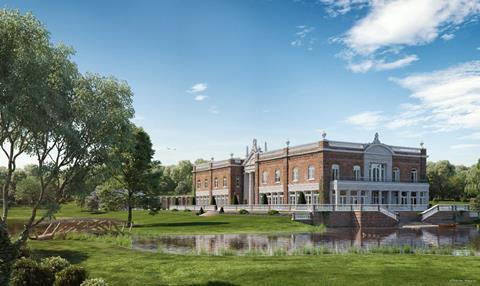
A house design by Robert Adam has won planning approval on appeal.
In a recent decision, the Department for Levelling Up Housing and Communities granted approval for the construction of what is claimed to be the UK’s most sustainable classical country house.
The project, located in Surrey on 30 hectares of agricultural land, is a collaboration between Robert Adam of Robert Adam Architectural Consultancy, landscape architects Marie-Louise Agius and Michael Balston of Balston Agius, and sustainable design expert Professor David Strong.
The design aims to achieve net-zero carbon emissions, including unregulated emissions, and meet PassivHaus certification standards.
Utilising materials sourced on-site, such as clay for bricks and rooftiles, and timber from woodland management, the project aims to minimise the environmental impact from construction.
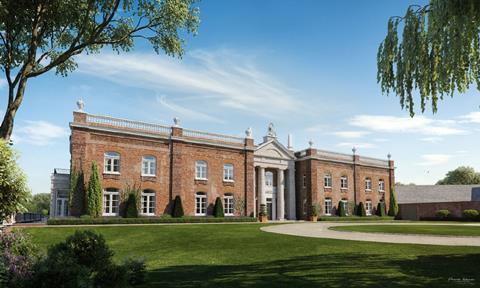
The house will be constructed without concrete foundations, with a 60kW solar panel array and ground source heating providing energy.
The proposed 20,000 square foot house will include 11 bedrooms, as well as staff accommodation.
A lake will be created in the garden through the excavation of clay for building materials. The design features two wings flanking a glazed atrium that is intended to maximise solar heat gain and cooling.
The project’s approval was granted under Paragraph 84 of the National Planning Policy Framework, which permits new houses in rural areas if they meet stringent criteria, including being “truly outstanding” in architecture and significantly enhancing their surroundings.
Despite initial refusal by planning officers, the decision was overturned on appeal, marking the culmination of a five-year planning process supported by expert design review panels.
>> Also read: Eavesdrop by Tom Dowdall Architects


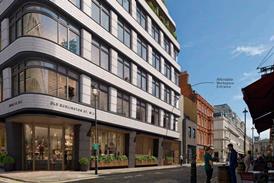
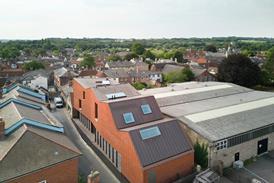
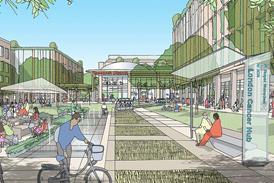
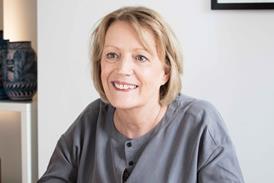










4 Readers' comments